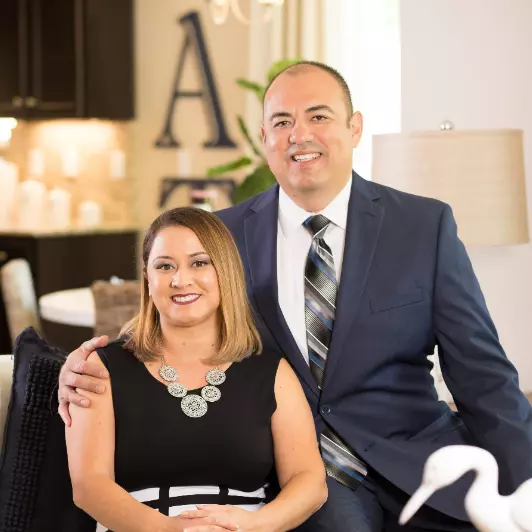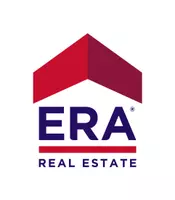$510,000
$525,000
2.9%For more information regarding the value of a property, please contact us for a free consultation.
5411 W Mission Avenue Visalia, CA 93277
3 Beds
2 Baths
1,977 SqFt
Key Details
Sold Price $510,000
Property Type Single Family Home
Sub Type Single Family Residence
Listing Status Sold
Purchase Type For Sale
Square Footage 1,977 sqft
Price per Sqft $257
Subdivision Turnberry
MLS Listing ID 231280
Sold Date 10/11/24
Bedrooms 3
Full Baths 2
HOA Fees $100/mo
Year Built 2005
Lot Size 4,774 Sqft
Property Sub-Type Single Family Residence
Property Description
Exquisite, move-in ready home in gated Turnberry! This former model home with all the upgrades is located in SW Visalia convenient to schools and shopping. You'll immediately notice the curb appeal in this desirable, well-maintained neighborhood. True pride of ownership here! Off the entry, a formal living (or dining) room. Chef's dream kitchen with JennAir stainless steel appliances, double ovens, 5 burner gas cooktop, granite countertops, breakfast bar, and loads of storage. Glass cabinets for display items. Kitchen is open to charming dining nook and great room. Great room features gorgeous fireplace with custom mantel. Luxurious primary suite with large bedroom, French doors to covered patio. Primary bathroom has dual vanities, jetted tub, tiled shower, and great, big closet. Desirable split floorpan! Additional bedrooms are spacious. Laundry room with utility sink and more storage. Custom built-ins, plantation shutters, crown moulding and ceiling fans throughout. Wired for alarm. 2 car attached garage with accessible loft storage. French doors (with screens) to the rear, covered patio. Beautiful backyard environment with artificial grass, manicured landscape, custom lighting and pea gravel beds. Must see to appreciate all this lovely home has to offer. Call to arrange your private showing today!
Location
State CA
County Tulare
Interior
Interior Features Built-in Features, Bookcases, Breakfast Bar, Ceiling Fan(s), Crown Molding, Entrance Foyer, Granite Counters, High Ceilings, Kitchen Open to Family Room, Open Floorplan, Pantry, Storage, Walk-In Closet(s)
Heating Central
Cooling Ceiling Fan(s), Central Air
Fireplaces Type Family Room
Laundry Inside, Laundry Room, Sink
Exterior
Parking Features Attached
Garage Spaces 2.0
Utilities Available Electricity Connected, Natural Gas Connected
View Y/N Y
View Mountain(s)
Roof Type Tile
Building
Story 1
Sewer Public Sewer
Read Less
Want to know what your home might be worth? Contact us for a FREE valuation!

Our team is ready to help you sell your home for the highest possible price ASAP

Bought with Alison Libolt





