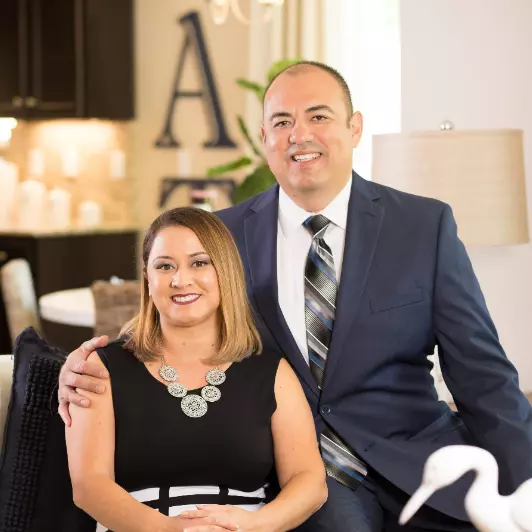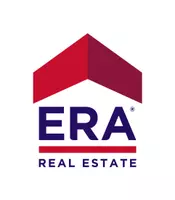$475,000
$474,900
For more information regarding the value of a property, please contact us for a free consultation.
146 W Colonial Drive Hanford, CA 93230
4 Beds
3 Baths
2,728 SqFt
Key Details
Sold Price $475,000
Property Type Single Family Home
Sub Type Single Family Residence
Listing Status Sold
Purchase Type For Sale
Square Footage 2,728 sqft
Price per Sqft $174
MLS Listing ID 229003
Sold Date 06/07/24
Bedrooms 4
Full Baths 1
Three Quarter Bath 2
Year Built 1942
Lot Size 0.400 Acres
Property Sub-Type Single Family Residence
Property Description
Travel back in time with this original Taylor-Wheeler home, custom built in 1942. At the time, Taylor-Wheeler was the premier builder in the Central Valley and was known for innovative design and quality construction. This estate was one of the first to feature a slab foundation and custom-dyed concrete floors.
This spacious home boasts nearly 2,000 sq ft of living space for the main home and 531 sq ft for the ADU and 218 sq ft for hobby/storage. The main home features 3 spacious bedrooms, 2 bathrooms, a formal living room and formal dining room. Once you step through the door, you will notice the entry with limestone and marble flooring. You are greeted with the formal living room with a black slate fireplace. The formal dining room and family room are attached to the formal living room, to give great space and flow for entertaining.
The gourmet kitchen has stainless steel appliances, a retro fridge, euro-style cabinets, Corian countertops, butcher block island and a designer tile floor from Italy. All 3 bedrooms are spacious with large closets and stunning windows. Both guest bedrooms are connected with a Jack & Jill bathroom. This bathroom and the owner's bathroom feature original ceramic tile. The owner's en-suite bath has custom marble flooring and guest bath has black slate.
The studio apartment has 5 sets of French doors to access the backyard. It features a 7x7 built-in spa beneath the sleeping platform, a living room area, kitchen, bathroom, cathedral ceilings, and skylight. It has its own external, private entrance and parking space. It is a great, fully livable space for family, guests, or use as an income-producing rental apartment.
The spacious backyard boasts an extra-large, sparkling pool, family fruit trees, mature landscaping and a large patio/deck. It has a street-accessible gated entrance for RV or boat parking.
This home has been loved by local families through generations. Don't miss your chance to call it your own!
Location
State CA
County Kings
Interior
Heating Central, Fireplace(s)
Cooling Central Air
Fireplaces Type Family Room
Exterior
Garage Spaces 2.0
Pool In Ground
Utilities Available Electricity Connected, Natural Gas Connected, Sewer Connected, Water Connected
View Y/N N
Roof Type Composition
Building
Story 1
Sewer Public Sewer
Read Less
Want to know what your home might be worth? Contact us for a FREE valuation!

Our team is ready to help you sell your home for the highest possible price ASAP

Bought with Summer Miller





