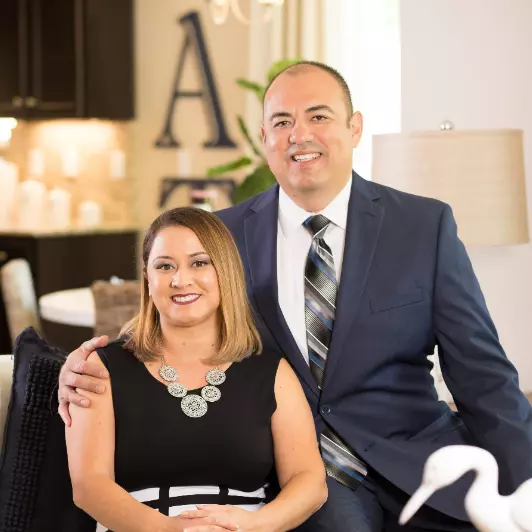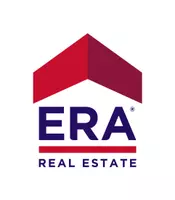$685,000
$664,900
3.0%For more information regarding the value of a property, please contact us for a free consultation.
5400 W Oakridge Avenue Visalia, CA 93291
3 Beds
3 Baths
2,218 SqFt
Key Details
Sold Price $685,000
Property Type Single Family Home
Sub Type Single Family Residence
Listing Status Sold
Purchase Type For Sale
Square Footage 2,218 sqft
Price per Sqft $308
MLS Listing ID 226196
Sold Date 11/20/23
Bedrooms 3
Full Baths 2
Half Baths 1
HOA Fees $135/mo
Year Built 2000
Lot Size 9,350 Sqft
Property Sub-Type Single Family Residence
Property Description
This Spanish Revival style home awaits you in one of the most desirable gated communities in Northwest Visalia. Rancho Santa Barbara definitely has a uniqueness about it and is immaculately maintained As you enter this San Carlos floor plan through the private gated courtyard, the open front entry greets you home. Inside you will find it offers a large open living and formal dining area. You can also extend your entertainment through the double French doors out of the dining area into the courtyard. The kitchen features beautiful hickory cabinets, new quartz countertops along with a newly built large kitchen quartz island, perfect for a chef to entertain his/her guests. 3 bedrooms, with one that can easily be your home office, 2 full bathrooms with a half bath that features new flooring, single sink cabinet and toilet and a 3 car tandem garage with lots of storage cabinets. The kitchen features all appliances including a new 48''built-in Kitchen Aid refrigerator, gas stovetop, new Kitchen Aid double ovens. The island allows room for bar stools in addition to a kitchen dining area adjacent to a formal dining room with tile flooring throughout and in all walkways. A private master suite boasts separate vanities, granite counters, spa jetted tub, shower and large walk in closet. Extravagant master suite offers picturesque views of the backyard with a French door to access to the quiet backyard which offers plenty of space for relaxing under the new spacious 24ft covered patio and a beautiful view of the large custom fountain. Don't wait, call today.
Location
State CA
County Tulare
Interior
Heating Central, Fireplace(s), Natural Gas
Cooling Ceiling Fan(s), Central Air, Exhaust Fan
Flooring Carpet, Ceramic Tile
Fireplaces Type Gas, Living Room
Exterior
Garage Spaces 3.0
Utilities Available Electricity Connected, Natural Gas Connected, Satellite TV, Sewer Connected
View Y/N N
Roof Type Tile
Building
Story 1
Foundation Slab
Sewer Public Sewer
Read Less
Want to know what your home might be worth? Contact us for a FREE valuation!

Our team is ready to help you sell your home for the highest possible price ASAP

Bought with Jayne Willis





