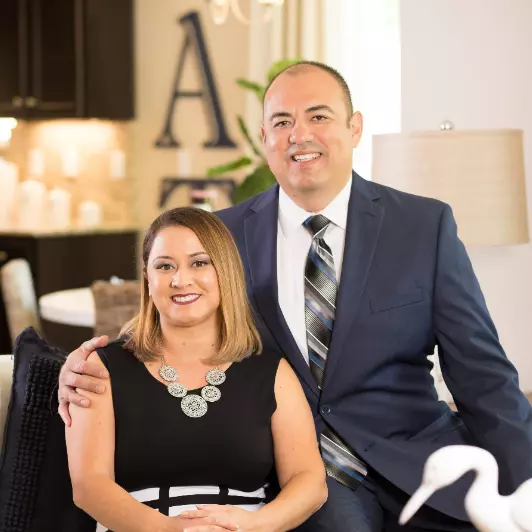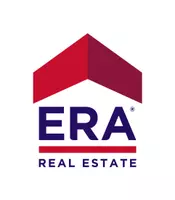$1,160,000
$1,175,000
1.3%For more information regarding the value of a property, please contact us for a free consultation.
1422 N Rova Street Visalia, CA 93291
4 Beds
4 Baths
3,242 SqFt
Key Details
Sold Price $1,160,000
Property Type Single Family Home
Sub Type Single Family Residence
Listing Status Sold
Purchase Type For Sale
Square Footage 3,242 sqft
Price per Sqft $357
MLS Listing ID 225775
Sold Date 10/11/23
Bedrooms 4
Full Baths 2
Half Baths 1
Three Quarter Bath 1
HOA Fees $60/mo
Year Built 2019
Lot Size 0.320 Acres
Property Sub-Type Single Family Residence
Property Description
This custom home was designed with attention to detail and is equipped with all the extras in this Cobblestone gated community! Featuring plantain shutters throughout, a 3 car garage with a drive thru in the 3rd car bay, and EV charger. The high-end kitchen will be enough to sell you on this home - with breathtaking countertops, double ovens, stunning backsplash, matte black appliances, wine cooler, large copper apron sink, oversized island/breakfast bar, wine cooler, a walk-in pantry, oh my! With an attached breakfast nook for formal eating and overlooking the large family room where you'll love the exposed beams, high ceiling, and fireplace. Formal living room may be utilized as a formal dining area, with a custom built-in hutch/dry bar and overlooks the front courtyard. The master bedroom offers its own private access to the backyard & private covered patio and oversized walk-in closet with built-ins. The master bathroom feels straight out of a luxurious hotel, with a large step-in shower featuring two shower heads, soaking tub, dual sinks, and a built-in vanity. Every bedroom has a respective restroom. Two bedrooms are adjoined with a jack-and-jill. The home continues to impress with the backyard, where you'll find the sparkling pool, multiple covered patios, outdoor kitchen, and a custom mister system installed by Custom Fog. There are still a remaining number of well-thought out, custom features throughout the home you will not want to miss out seeing in person!
Location
State CA
County Tulare
Interior
Interior Features Built-in Features, Beamed Ceilings, Breakfast Bar, Ceiling Fan(s), Dry Bar, High Ceilings, Kitchen Island, Kitchen Open to Family Room, Pantry, Recessed Lighting, Walk-In Closet(s)
Heating Central, Fireplace(s)
Cooling Ceiling Fan(s), Central Air
Flooring Carpet, Ceramic Tile
Fireplaces Type Family Room
Laundry Inside, Laundry Room, Sink
Exterior
Exterior Feature Courtyard, Misting System, Outdoor Kitchen
Parking Features Attached, Drive Through
Garage Spaces 3.0
Pool In Ground
Utilities Available Electricity Connected, Natural Gas Connected, Sewer Connected, Water Connected
View Y/N N
Roof Type Tile
Building
Lot Description Back Yard, Front Yard
Story 1
Sewer Public Sewer
Read Less
Want to know what your home might be worth? Contact us for a FREE valuation!

Our team is ready to help you sell your home for the highest possible price ASAP

Bought with Non-Member Non-Member





