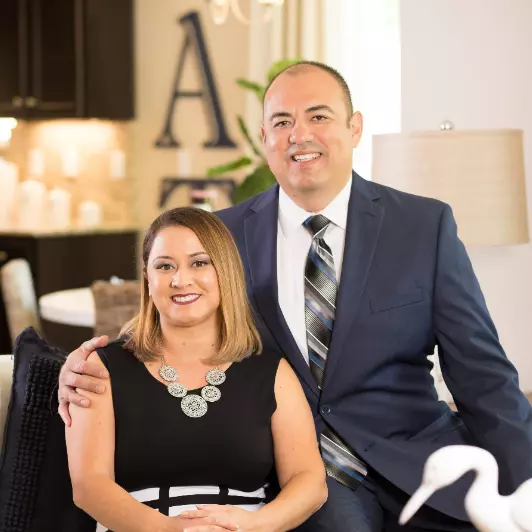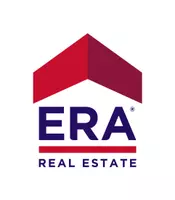$501,000
$509,900
1.7%For more information regarding the value of a property, please contact us for a free consultation.
1704 W Sedona Avenue Visalia, CA 93291
3 Beds
2 Baths
2,103 SqFt
Key Details
Sold Price $501,000
Property Type Single Family Home
Sub Type Single Family Residence
Listing Status Sold
Purchase Type For Sale
Square Footage 2,103 sqft
Price per Sqft $238
Subdivision Shannon Ranch
MLS Listing ID 223719
Sold Date 09/29/23
Bedrooms 3
Full Baths 2
Year Built 2021
Lot Size 7,976 Sqft
Property Sub-Type Single Family Residence
Property Description
Welcome to the Woodside Home property! Newly built Home is a definite must see! This is a gorgeous 3 bedroom plus bonus room for office, workout or craft room, 2 Bath and 3 car garage equipped with home surveillance system! Home features an open concept kitchen with granite countertops, stainless steel appliances with dark wood cupboards onto the dining area and family room with high ceilings! Escape into the Master Bedroom with a separated bathtub and shower and walk-in closet! The front yard landscaping features manageable small yard with small bushes and flowers with automated sprinkler system. The back yard is ready to landscape as you desire! Cement is already well wrapped around the home and the east side has sufficient space to create your own RV parking! Included appliances are the stove top, conventional oven, dishwasher and microwave! Solar will be paid by seller by sale of property. The owner will be taking the refrigerator and shed. The dog cage will stay with home unless buyers request for it to be removed. Home is in a well-established part of Visalia close to Target shopping center, restaurants, grocery stores, a community park, Shannon Ranch School and more! Contact your real estate agent for a personal showing!
Location
State CA
County Tulare
Interior
Interior Features Ceiling Fan(s), Granite Counters, Kitchen Island, Kitchen Open to Family Room, Open Floorplan, Pantry, Recessed Lighting
Heating Central, Natural Gas
Cooling Ceiling Fan(s), Central Air, Exhaust Fan
Flooring Laminate
Laundry Electric Dryer Hookup, Gas Dryer Hookup, Laundry Room, Washer Hookup
Exterior
Parking Features Attached, Concrete, Garage Door Opener, Garage Faces Front, RV Access/Parking
Garage Spaces 3.0
Utilities Available Cable Connected, Electricity Connected, Natural Gas Connected, Sewer Connected, Water Connected
View Y/N Y
View Neighborhood
Roof Type Spanish Tile
Building
Lot Description Fencing, Front Yard, Irregular Lot, Park Nearby, Sprinklers In Front
Story 1
Foundation Slab
Sewer Public Sewer
Read Less
Want to know what your home might be worth? Contact us for a FREE valuation!

Our team is ready to help you sell your home for the highest possible price ASAP

Bought with Claudia Sproles





