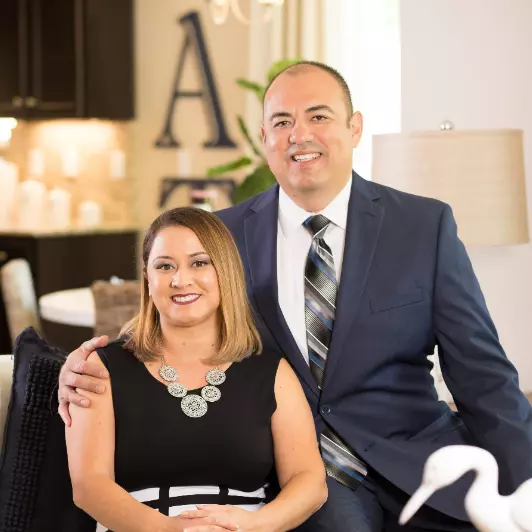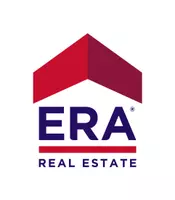$745,000
$745,000
For more information regarding the value of a property, please contact us for a free consultation.
1524 N West Street Street Tulare, CA 93274
4 Beds
3 Baths
2,665 SqFt
Key Details
Sold Price $745,000
Property Type Single Family Home
Sub Type Single Family Residence
Listing Status Sold
Purchase Type For Sale
Square Footage 2,665 sqft
Price per Sqft $279
MLS Listing ID 224339
Sold Date 09/01/23
Bedrooms 4
Full Baths 1
Three Quarter Bath 2
Year Built 1991
Lot Size 1.060 Acres
Property Sub-Type Single Family Residence
Property Description
A LITTLE BIT CITY, A LITTLE BIT COUNTRY
A country property just a quarter mile from the city limits! This custom-built home by Tim Collier Construction sits on 1.06 acres. This property features a main house w/ 3 bedrooms, 2 bathrooms, and a bonus room. Both the kitchen and master bathroom have been recently remodeled. The main house is almost 1,900 sq. ft. with an attached 2-car garage and beautiful swimming pool with new pebble tech surface.
It also features an attached (and completely separate) mother-in-law's quarters, with a living room, dining room, kitchenette, master bedroom, walk-in closet, and full bathroom! It is approximately 800 sq. ft., with a 2-car carport. The mother-in-law's quarters is keyed separately and has an entrance from the front or back of house making it a great rental, Airbnb or small business office! The main house and mother-in-law's quarters are separated by a large mudroom / laundry room.
The yard is fully landscaped and on automatic sprinklers. There is also a separate mini barn for equipment storage or animals that has great character.
The property has a newish 400 foot deep well (current water table less then 200 feet deep). The house has a solar system which is owned outright.
Location
State CA
County Tulare
Interior
Interior Features Built-in Features, Beamed Ceilings, Ceiling Fan(s), Corian Counters, Entrance Foyer, High Ceilings, High Speed Internet, Kitchen Island, Kitchenette, Recessed Lighting, Remodeled, Storage, Vaulted Ceiling(s), Wainscoting, Walk-In Closet(s)
Heating Central, Fireplace(s), Natural Gas
Cooling Ceiling Fan(s), Central Air, Electric, ENERGY STAR Qualified Equipment, Multi Units, Whole House Fan
Flooring Carpet, Ceramic Tile, Hardwood
Fireplaces Type Blower Fan, Gas, Great Room, Insert, Masonry, Raised Hearth
Laundry Electric Dryer Hookup, Gas Dryer Hookup, Inside, Laundry Closet, Laundry Room, Main Level, Sink, Washer Hookup
Exterior
Parking Features Attached, Carport, Concrete, Drive Through, Garage Door Opener, Garage Faces Side, Guest
Garage Spaces 2.0
Pool Tile, Private, In Ground, Filtered, Waterfall
Utilities Available Cable Connected, Electricity Connected, Natural Gas Connected, Phone Connected, Sewer Connected, Water Connected
View Y/N Y
View Mountain(s), Rural, Trees/Woods
Roof Type Composition
Building
Lot Description Back Yard, Fencing, Front Yard, Garden, Landscaped, Level, Rectangular Lot, Sprinklers Drip, Sprinklers In Front, Sprinklers In Rear, Sprinklers on Side
Story 1
Foundation Slab
Sewer Septic Tank
Read Less
Want to know what your home might be worth? Contact us for a FREE valuation!

Our team is ready to help you sell your home for the highest possible price ASAP

Bought with Bryce R Smith





