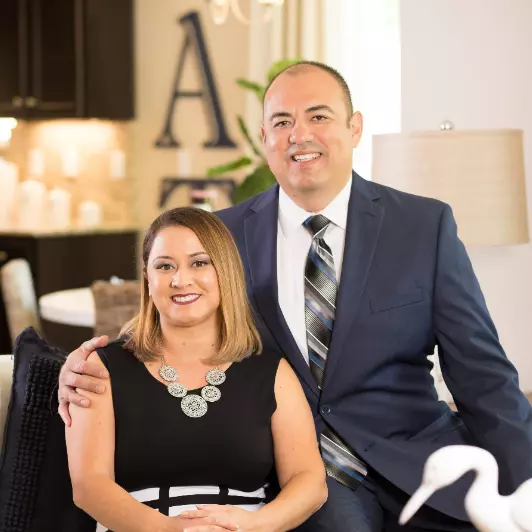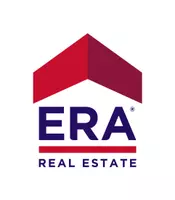$775,000
$790,000
1.9%For more information regarding the value of a property, please contact us for a free consultation.
651 E Chevy Chase Drive Tulare, CA 93274
4 Beds
4 Baths
3,045 SqFt
Key Details
Sold Price $775,000
Property Type Single Family Home
Sub Type Single Family Residence
Listing Status Sold
Purchase Type For Sale
Square Footage 3,045 sqft
Price per Sqft $254
MLS Listing ID 222881
Sold Date 05/24/23
Bedrooms 4
Full Baths 3
Half Baths 1
Year Built 1992
Lot Size 0.319 Acres
Property Sub-Type Single Family Residence
Property Description
The hard work has already been done and this house has been completely transformed into a designer's dream. From the moment you step into this home, your head will swivel taking in all the floor-to-ceiling details. The entertainer's kitchen boasts an 11' island, a commercial-sized Frigidaire stainless refrigerator and Bertazzoni 6-burner range. Sleek kitchen cabinetry hides an appliance garage, microwave and also serves as the fronts for the dishwasher and ice maker. A custom beverage bar features designer tiles, beverage and wine refrigerators and gorgeous rift-cut white oak cabinets. Windows surround the dining area big enough to seat a crowd. Adjacent to kitchen area is a large mud room connecting the 2-car garage and walk-in pantry which also houses an additional refrigerator. The living room has views to the backyard and a feature wall of concrete-brick surround fireplace and hearth and more rift-cut white oak behind mounted TV. A custom geometric-paneled wall with hidden door leads to the sound-proofed office (or 5th bedroom, playroom or hobby room) with its own slider to the backyard. Walk down the gallery-like hallway to find a bathroom a bedroom with vaulted ceiling, entire wall of stainless steel and secret loft. Two more bedrooms across the hall that each have fun platforms for an extra bed or a cozy nook and share a roomy Jack-n-Jill bathroom. More designer tile in the nearby clean, functional laundry room. Find your serenity in the primary suite with dreamy walk-in closet and bathroom with roomy shower and soaking tub. Outside you and your guests will enjoy the very private backyard with pool, seating areas and brand new BBQ area with concrete countertop and stainless cabinetry. Enjoy your backyard ALL summer with the custom misting system throughout the entire backyard that keeps the air temperature 10-20 degrees cooler! Pool equipment and integrated storage on side of house. This home is truly a masterpiece of contemporary function and design.
Location
State CA
County Tulare
Interior
Heating Central
Cooling Central Air
Fireplaces Type Gas, Great Room
Exterior
Exterior Feature Misting System
Parking Features Attached
Garage Spaces 2.0
Pool Gunite, Waterfall
Utilities Available Electricity Connected, Natural Gas Connected, Sewer Connected, Water Connected
View Y/N N
Roof Type Tile
Building
Story 1
Sewer Public Sewer
Read Less
Want to know what your home might be worth? Contact us for a FREE valuation!

Our team is ready to help you sell your home for the highest possible price ASAP

Bought with Taylor Margosian





