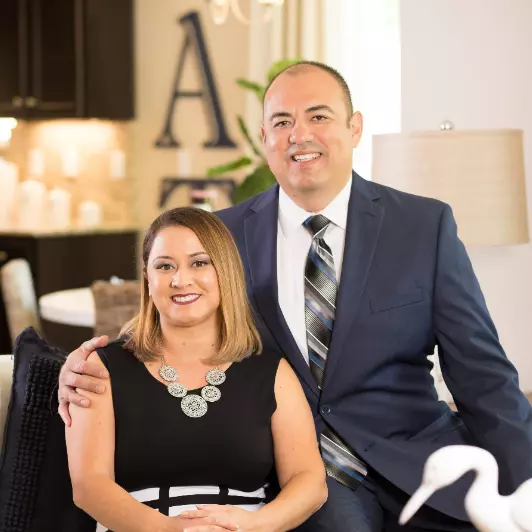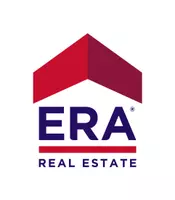$539,000
$549,000
1.8%For more information regarding the value of a property, please contact us for a free consultation.
1692 Champagne Street Tulare, CA 93274
4 Beds
3 Baths
3,371 SqFt
Key Details
Sold Price $539,000
Property Type Single Family Home
Sub Type Single Family Residence
Listing Status Sold
Purchase Type For Sale
Square Footage 3,371 sqft
Price per Sqft $159
MLS Listing ID 221658
Sold Date 03/17/23
Bedrooms 4
Full Baths 1
Half Baths 1
Three Quarter Bath 1
Year Built 2005
Lot Size 9,956 Sqft
Property Sub-Type Single Family Residence
Property Description
Ready for your dream home with PAID solar, three-car garage, and multiple entertaining spaces? This stunning home has been extensively remodeled will leave you speechless! The remodel displays a level of custom elegance that is hard to find. Downstairs you'll find the formal living room (large enough to share space with a formal dining area if desired) & fireplace, powder room, and office space. The breathtaking kitchen is straight off of your Pinterest board - complete with soft close cabinets/drawers, center island with a small breakfast bar, large apron sink, gas range with range hood, and tons of storage space. Open to the breakfast nook and family room, with a cozy fireplace. The master suite hosts a storage closet/sitting room/office area, walk-in closet, large step-in shower his & her shower heads for a spa-like experience. Downstairs laundry room with utility sink. Upstairs you'll find the 3 spare bedrooms and full bathroom. Continue the entertaining in the backyard, with multiple entertaining areas, covered patio, and plenty of space to take on additional hobbies or store toys. Space for a potential small RV parking. As if the home could not be any more perfect, it's situated in the highly desirable Del Lago area, within walking distance from Del Lago Park and Mission Valley Elementary School! Not much to be desired with this impeccable home!
Location
State CA
County Tulare
Interior
Interior Features Breakfast Bar, Ceiling Fan(s), Kitchen Island, Kitchen Open to Family Room, Walk-In Closet(s)
Heating Central, Fireplace(s)
Cooling Ceiling Fan(s), Central Air
Fireplaces Type Family Room, Living Room
Laundry Inside, Laundry Room, Main Level, Sink
Exterior
Parking Features Attached
Garage Spaces 3.0
Utilities Available Electricity Connected, Natural Gas Connected, Phone Connected, Sewer Connected, Water Connected
View Y/N N
Roof Type Tile
Building
Lot Description Back Yard, Front Yard
Story 2
Sewer Public Sewer
Read Less
Want to know what your home might be worth? Contact us for a FREE valuation!

Our team is ready to help you sell your home for the highest possible price ASAP

Bought with Eric Blain





