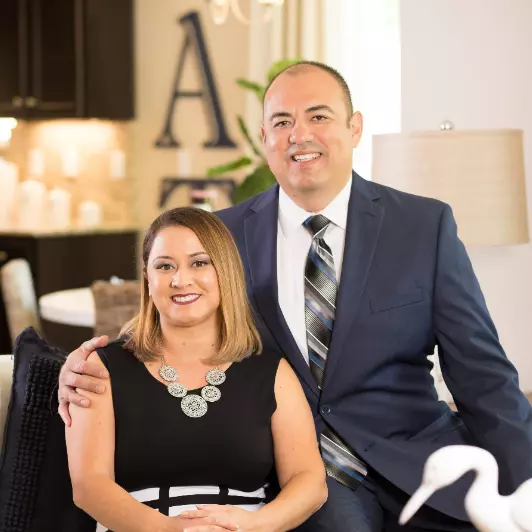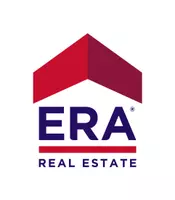$815,000
$850,000
4.1%For more information regarding the value of a property, please contact us for a free consultation.
3012 Seaside Avenue Tulare, CA 93274
4 Beds
4 Baths
3,538 SqFt
Key Details
Sold Price $815,000
Property Type Single Family Home
Sub Type Single Family Residence
Listing Status Sold
Purchase Type For Sale
Square Footage 3,538 sqft
Price per Sqft $230
MLS Listing ID 222304
Sold Date 03/17/23
Bedrooms 4
Full Baths 2
Half Baths 1
Three Quarter Bath 1
Year Built 2019
Lot Size 0.373 Acres
Property Sub-Type Single Family Residence
Property Description
This Spanish Oaks stunner built by Woodside homes In 2018 and shows better than a model home. Modern luxury with over 100k in builder upgrades. No expenses spared from upgraded garage sizes and insulation to the Amazing well thought out backyard PARADISE. Walking in through the grand entry you are greeted with an amazing. Open concept with every modern amenity your heart could want and need! THIS kitchen is a dream with oversized island, two ovens, floor mounted vacuum, huge pantry and an office space tucked away for your work from home needs. The living room includes booming surround sound, automated one touch drop down shades and built in cabinets. Featuring custom California Closets in the guest and owner's suites. This home has all the finer things in life including shutters throughout, upgraded laminate flooring, electronics hub , and tons of storage. The owner's suite is a true retreat that includes a bathroom with separate vanities, free standing tub, walk in shower and a wrap around walk in closet. Front bedroom includes en-suite bathroom perfect for your teenager or in-laws. Relax in the backyard that is a true oasis with heated pool that includes 5 sheer waterfalls, and two fire pots. The built in wood burning firepit under the Sun Setter Patio tops off this entertainers dream home and of course OWNED solar
Location
State CA
County Tulare
Interior
Interior Features Built-in Features, Ceiling Fan(s), Central Vacuum, Granite Counters, High Speed Internet, Kitchen Island, Kitchen Open to Family Room, Open Floorplan, Pantry, Recessed Lighting, Storage, Walk-In Closet(s)
Heating Central, Fireplace(s)
Cooling Central Air, Zoned
Flooring Ceramic Tile, Laminate
Fireplaces Type Living Room
Laundry Inside, Laundry Room, Sink
Exterior
Exterior Feature Awning(s), Lighting
Parking Features Attached, Garage Door Opener
Garage Spaces 3.0
Pool In Ground, Heated
Utilities Available Cable Connected, Electricity Connected, Natural Gas Connected, Sewer Connected, Water Connected
View Y/N Y
View Neighborhood
Roof Type Tile
Building
Lot Description Back Yard, Corner Lot, Front Yard, Landscaped, Sprinklers Drip, Sprinklers In Rear
Story 1
Foundation Slab
Sewer Public Sewer
Read Less
Want to know what your home might be worth? Contact us for a FREE valuation!

Our team is ready to help you sell your home for the highest possible price ASAP

Bought with Olga I Robles





