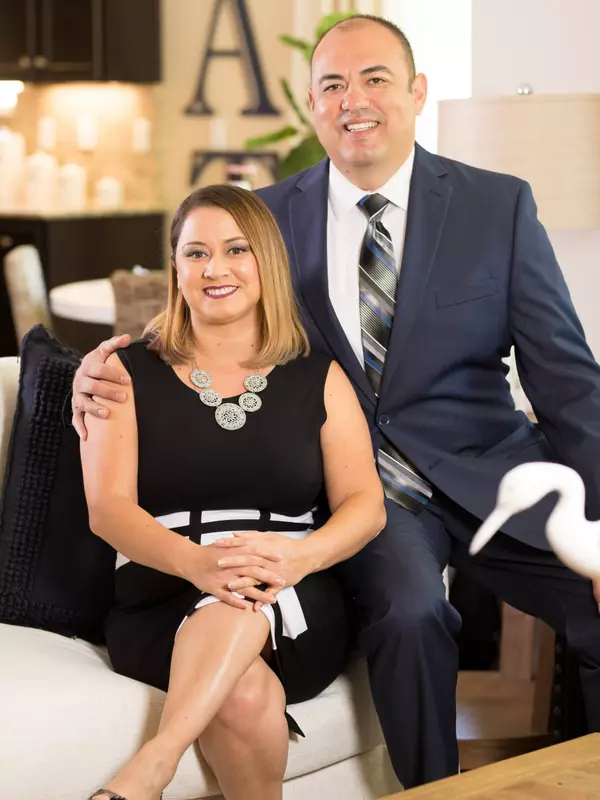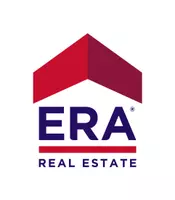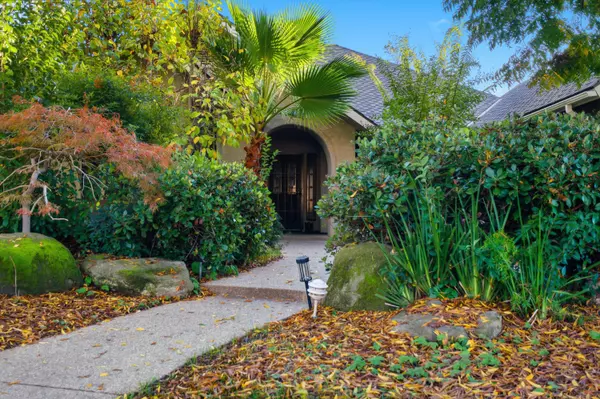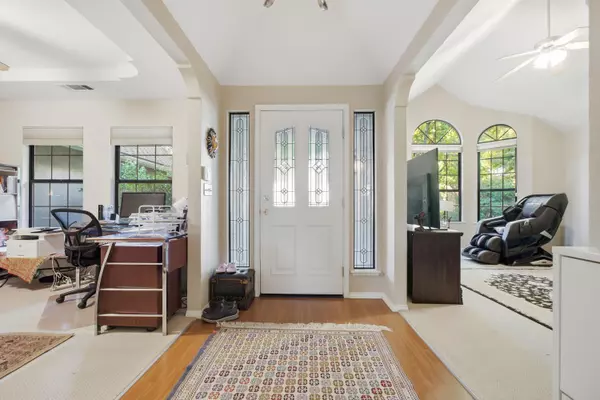REQUEST A TOUR If you would like to see this home without being there in person, select the "Virtual Tour" option and your agent will contact you to discuss available opportunities.
In-PersonVirtual Tour

$ 769,900
Est. payment /mo
New
1123 E Cole Avenue Fresno, CA 93720
3 Beds
3 Baths
2,538 SqFt
UPDATED:
Key Details
Property Type Single Family Home
Sub Type Single Family Residence
Listing Status Active
Purchase Type For Sale
Square Footage 2,538 sqft
Price per Sqft $303
MLS Listing ID 238578
Bedrooms 3
Full Baths 1
Three Quarter Bath 1
Year Built 1988
Lot Size 9,960 Sqft
Property Sub-Type Single Family Residence
Property Description
A rare find in a coveted Fresno neighborhood! This charming single-story home has been lovingly maintained and offers an
exceptional blend of comfortable family living and year-round entertaining. Featuring 3 spacious bedrooms, 2.5 bathrooms,
and a generous 2,538 square feet of meticulously cared-for living space.Step inside and feel the warmth of a truly inviting
home.The bright, expansive kitchen features beautiful off-white cabinetry, ample counter space, a large center island with an
elegant dark granite top, and built-in stainless steel double ovensperfect for any culinary enthusiast. The layout flows
seamlessly into a fantastic living room with dedicated bar area.This unique, stylish nook boasts charming blue tile counters, a
prep sink, and overhead cabinets with built-in wine storage, making it the ideal spot for mixing cocktails and hosting guests.
A spacious laundry/utility room offers extensive storage and counter space and the bathrooms feature classic tile work and a
dual vanity in the primary suite.The large 9,960 sq ft lot is a private sanctuary, fully fenced and surrounded by mature trees
and meticulously maintained greenery, offering beauty and privacy in every season. The Pebble Tec pool is the centerpiece of
the backyard. Surrounded by exposed aggregate concrete decking and accented by natural rock features and mature,
professional landscaping, it provides a tranquil, resort-like environment. Don't miss the opportunity to own this stunning
property, where every detail has been thoughtfully preserved and is ready for its next chapter.
exceptional blend of comfortable family living and year-round entertaining. Featuring 3 spacious bedrooms, 2.5 bathrooms,
and a generous 2,538 square feet of meticulously cared-for living space.Step inside and feel the warmth of a truly inviting
home.The bright, expansive kitchen features beautiful off-white cabinetry, ample counter space, a large center island with an
elegant dark granite top, and built-in stainless steel double ovensperfect for any culinary enthusiast. The layout flows
seamlessly into a fantastic living room with dedicated bar area.This unique, stylish nook boasts charming blue tile counters, a
prep sink, and overhead cabinets with built-in wine storage, making it the ideal spot for mixing cocktails and hosting guests.
A spacious laundry/utility room offers extensive storage and counter space and the bathrooms feature classic tile work and a
dual vanity in the primary suite.The large 9,960 sq ft lot is a private sanctuary, fully fenced and surrounded by mature trees
and meticulously maintained greenery, offering beauty and privacy in every season. The Pebble Tec pool is the centerpiece of
the backyard. Surrounded by exposed aggregate concrete decking and accented by natural rock features and mature,
professional landscaping, it provides a tranquil, resort-like environment. Don't miss the opportunity to own this stunning
property, where every detail has been thoughtfully preserved and is ready for its next chapter.
Location
State CA
County Fresno
Interior
Heating Central, Forced Air
Cooling Ceiling Fan(s), Central Air
Fireplaces Type Living Room
Laundry Electric Dryer Hookup, Inside, Laundry Room, Sink, Washer Hookup
Exterior
Garage Spaces 2.0
Pool In Ground
Utilities Available Electricity Connected, Natural Gas Connected, Sewer Connected, Water Connected
View Y/N N
Roof Type Composition
Building
Story 1
Sewer Public Sewer

Listed by Troy Guy • Keller Williams Rlty Tulare Co






