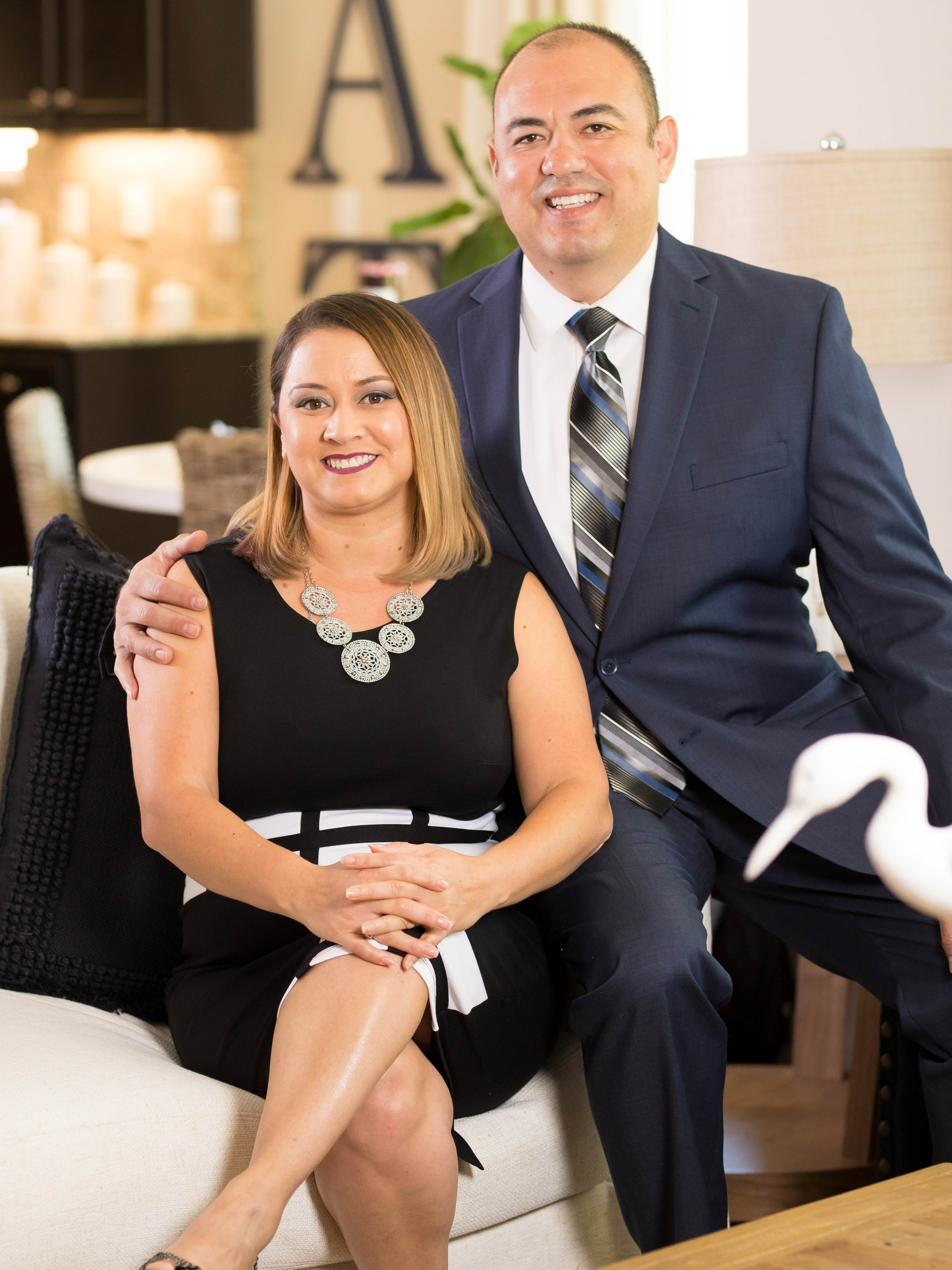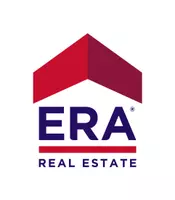REQUEST A TOUR If you would like to see this home without being there in person, select the "Virtual Tour" option and your agent will contact you to discuss available opportunities.
In-PersonVirtual Tour

$ 540,000
Est. payment /mo
New
927 W Saffron Street Hanford, CA 93230
3 Beds
3 Baths
2,757 SqFt
UPDATED:
Key Details
Property Type Single Family Home
Sub Type Single Family Residence
Listing Status Active
Purchase Type For Sale
Square Footage 2,757 sqft
Price per Sqft $195
MLS Listing ID 237450
Bedrooms 3
Full Baths 2
Three Quarter Bath 1
Year Built 2003
Lot Size 0.270 Acres
Property Sub-Type Single Family Residence
Property Description
Welcome to your dream home in the heart of North Hanford!
Located in a highly sought-after established neighborhood within the Pioneer School District, this beautifully maintained home offers nearly 2,800 sq ft of versatile living space with 3 bedrooms, 3 full bathrooms, plus a loft and a dedicated office—perfect as a potential 4th bedroom.
Step inside and be greeted by sprawling ceiling heights that create an open, airy atmosphere. The layout is thoughtfully designed with the owner's suite conveniently located downstairs, offering privacy and ease of access. Enjoy both a formal dining room for special occasions and a cozy breakfast nook for everyday meals. The home features two fireplaces—one in the main living room and another in the spacious owner's retreat.
Recent updates include brand new carpet upstairs and fresh paint throughout, giving the home a modern, move-in-ready feel. Additional upgrades include prewired surround sound, owned solar, a new HVAC system (2024), and a new water heater (2022)— ensuring year-round comfort and efficiency.
The generous 3-car garage is equipped with new smart MyQ garage door openers and offers usable attic storage with ladder access. An oversized driveway provides full RV parking with hookups and a 50-amp outlet—perfect for RV owners or guests.
Step outside to your resort-style backyard, featuring a sparkling pool, outdoor kitchen, large covered patio with ceiling fans, and multiple gazebos and pergolas— an entertainer's dream and a peaceful place to unwind.
This home checks every box, offering space, function, and high-end amenities — showcasing true pride of ownership throughout.
Don't miss your chance to own one of North Hanford's finest!
Located in a highly sought-after established neighborhood within the Pioneer School District, this beautifully maintained home offers nearly 2,800 sq ft of versatile living space with 3 bedrooms, 3 full bathrooms, plus a loft and a dedicated office—perfect as a potential 4th bedroom.
Step inside and be greeted by sprawling ceiling heights that create an open, airy atmosphere. The layout is thoughtfully designed with the owner's suite conveniently located downstairs, offering privacy and ease of access. Enjoy both a formal dining room for special occasions and a cozy breakfast nook for everyday meals. The home features two fireplaces—one in the main living room and another in the spacious owner's retreat.
Recent updates include brand new carpet upstairs and fresh paint throughout, giving the home a modern, move-in-ready feel. Additional upgrades include prewired surround sound, owned solar, a new HVAC system (2024), and a new water heater (2022)— ensuring year-round comfort and efficiency.
The generous 3-car garage is equipped with new smart MyQ garage door openers and offers usable attic storage with ladder access. An oversized driveway provides full RV parking with hookups and a 50-amp outlet—perfect for RV owners or guests.
Step outside to your resort-style backyard, featuring a sparkling pool, outdoor kitchen, large covered patio with ceiling fans, and multiple gazebos and pergolas— an entertainer's dream and a peaceful place to unwind.
This home checks every box, offering space, function, and high-end amenities — showcasing true pride of ownership throughout.
Don't miss your chance to own one of North Hanford's finest!
Location
State CA
County Kings
Interior
Heating Central
Cooling Central Air
Fireplaces Type Living Room, Master Bedroom
Exterior
Garage Spaces 3.0
Pool In Ground
Utilities Available Electricity Connected, Natural Gas Connected, Sewer Connected, Water Connected
View Y/N N
Roof Type Composition
Building
Story 2
Sewer Public Sewer
Others
Virtual Tour https://my.matterport.com/show/?m=yPHcbVznvgb&brand=0&mls=1&

Listed by BryAnn N Buhl • Iron Key Real Estate






