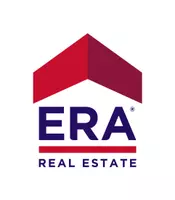REQUEST A TOUR If you would like to see this home without being there in person, select the "Virtual Tour" option and your agent will contact you to discuss available opportunities.
In-PersonVirtual Tour
$ 679,900
Est. payment /mo
New
3408 W Glendale Avenue Visalia, CA 93291
5 Beds
3 Baths
3,440 SqFt
UPDATED:
Key Details
Property Type Single Family Home
Sub Type Single Family Residence
Listing Status Active
Purchase Type For Sale
Square Footage 3,440 sqft
Price per Sqft $197
Subdivision Shannon Ranch
MLS Listing ID 235047
Bedrooms 5
Full Baths 3
Year Built 2005
Lot Size 9,583 Sqft
Property Sub-Type Single Family Residence
Property Description
Welcome to 3408 Glendale Avenue, a dream home that truly checks every box! Tucked into the highly sought-after Shannon Ranch community, this stunning property offers resort-style living with a sparkling pool, hot tub, and lush landscaping that make the backyard feel like a tropical getaway. Whether you're hosting friends or enjoying a quiet evening outdoors, the large finished patio sets the perfect stage for year-round entertaining.
Inside, you'll find 5 bedrooms, 3 full baths, a dedicated office, and a huge upstairs loft —plenty of space for the whole family. The heart of the home is the gourmet kitchen, featuring granite countertops, stainless steel appliances, and upgraded cabinetry. Relax by the cozy gas fireplace in the living area, or unwind in the luxurious master suite with a soaking tub, separate shower, and his-and-hers closets.
Practicality meets convenience with an upstairs laundry room, a 3-car garage, and side yard RV parking. Ideal location near top-rated schools, parks, shopping, and dining make this home an absolute standout.
Inside, you'll find 5 bedrooms, 3 full baths, a dedicated office, and a huge upstairs loft —plenty of space for the whole family. The heart of the home is the gourmet kitchen, featuring granite countertops, stainless steel appliances, and upgraded cabinetry. Relax by the cozy gas fireplace in the living area, or unwind in the luxurious master suite with a soaking tub, separate shower, and his-and-hers closets.
Practicality meets convenience with an upstairs laundry room, a 3-car garage, and side yard RV parking. Ideal location near top-rated schools, parks, shopping, and dining make this home an absolute standout.
Location
State CA
County Tulare
Interior
Heating Central
Cooling Central Air
Fireplaces Type Den
Exterior
Garage Spaces 3.0
Pool In Ground
Utilities Available Electricity Connected, Natural Gas Connected, Sewer Connected, Water Connected
View Y/N N
Roof Type Tile
Building
Story 2
Sewer Public Sewer

Listed by TJ Land • Land Realty





