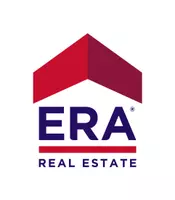REQUEST A TOUR If you would like to see this home without being there in person, select the "Virtual Tour" option and your agent will contact you to discuss available opportunities.
In-PersonVirtual Tour
$ 539,000
Est. payment /mo
New
1430 S Hillcrest Drive Visalia, CA 93292
3 Beds
2 Baths
1,955 SqFt
UPDATED:
Key Details
Property Type Single Family Home
Sub Type Single Family Residence
Listing Status Active
Purchase Type For Sale
Square Footage 1,955 sqft
Price per Sqft $275
MLS Listing ID 234946
Bedrooms 3
Full Baths 2
Year Built 1989
Lot Size 8,276 Sqft
Property Sub-Type Single Family Residence
Property Description
Welcome to your dream home in the desirable Hillcrest Estates subdivision on the southeast side of Visalia! This beautifully updated property has everything you've been searching for—plus a few extras you didn't know you needed.
Featuring 3 spacious bedrooms, 2 bathrooms, a large kitchen with ample cabinet space and stainless steel appliances, a versatile bonus room, and a dedicated office. This home offers comfort and flexibility for any lifestyle. You'll love the hardwood and luxury vinyl plank flooring throughout, abundant storage, as well as the solar system to help keep energy costs low.
The main living area is warm and inviting with its cozy fireplace, rich wood flooring, and abundant natural light.
Step outside to your own private backyard oasis, complete with plush landscaping, low maintenance turf, and a sparkling pool. The expansive covered patio's are perfect for relaxing evenings or entertaining friends and family in style. Don't miss out on the detached playhouse with air conditioning and cable TV-a perfect retreat for kids. On the other side of the playhouse is storage space or a room you can escape to for creative projects. Additionally, the driveway boasts sufficient space for your RV.
Homes like this are rare—schedule your private showing today!
Featuring 3 spacious bedrooms, 2 bathrooms, a large kitchen with ample cabinet space and stainless steel appliances, a versatile bonus room, and a dedicated office. This home offers comfort and flexibility for any lifestyle. You'll love the hardwood and luxury vinyl plank flooring throughout, abundant storage, as well as the solar system to help keep energy costs low.
The main living area is warm and inviting with its cozy fireplace, rich wood flooring, and abundant natural light.
Step outside to your own private backyard oasis, complete with plush landscaping, low maintenance turf, and a sparkling pool. The expansive covered patio's are perfect for relaxing evenings or entertaining friends and family in style. Don't miss out on the detached playhouse with air conditioning and cable TV-a perfect retreat for kids. On the other side of the playhouse is storage space or a room you can escape to for creative projects. Additionally, the driveway boasts sufficient space for your RV.
Homes like this are rare—schedule your private showing today!
Location
State CA
County Tulare
Interior
Heating Central
Cooling Central Air, Whole House Fan
Fireplaces Type Living Room
Exterior
Garage Spaces 2.0
Pool In Ground
Utilities Available Cable Connected, Electricity Connected, Natural Gas Connected, Phone Connected, Sewer Connected, Water Connected
View Y/N N
Roof Type Composition
Building
Story 1
Sewer Public Sewer

Listed by Jeremy R Pitts • RE/MAX Success





